Modern 3D Front Elevation | Realistic Exterior Design (Marla / Kanal / International Projects)





Service Description
Transform your building’s look with a realistic and stylish 3D Elevation Design that makes your project stand out — locally or internationally.
Whether it’s a Marla/Kanal house in Pakistan or a villa, plaza, or commercial project abroad, I’ll create a stunning exterior visualization that reflects your taste, materials, and modern architectural trends.
?? Photorealistic Rendering
?? Customized Design Based on Floor Plan
?? Local & International Material Suggestions
Your dream project — visualized before construction begins!
Technology Used
SketchUp + Lumion / V-Ray / Enscape for realistic rendering
AutoCAD 2025 for accurate modeling references
Photoshop for post-editing and presentation
Output in High-Resolution JPEG / PNG / MP4 (Walkthrough Video optional)
Frequently Asked Questions
Q1: What do you need to start the project?
A: Just share your 2D Floor Plan (PDF/DWG), desired style (Modern, Contemporary, Classic, Minimalist), and any reference images or materials you like.
Q2: What will I receive?
A: You’ll get high-quality 3D renders (images or short video) showing your project from different angles.
Q3: Can you design according to Pakistani materials or international standards?
A: Yes ? I design using local materials (like tile, paint, glass, marble, etc.) or international palettes, depending on your project location.
Q4: Do you provide revisions?
A: Yes, I offer unlimited minor revisions until your design looks perfect.
Q5: Do you provide 3D interior design too?
A: Yes, interior and landscape designs are available as separate services.
Share This Service




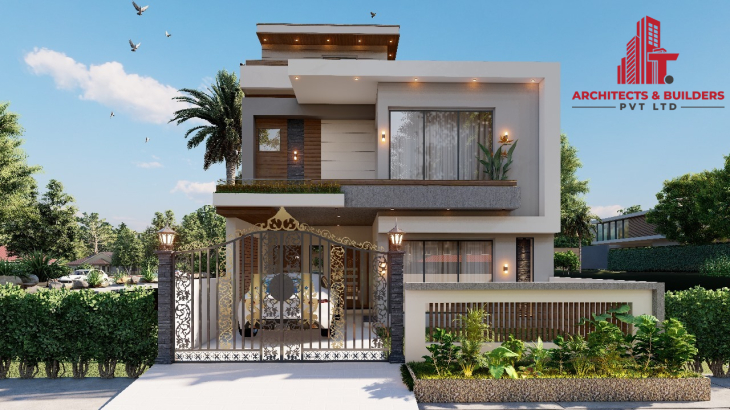
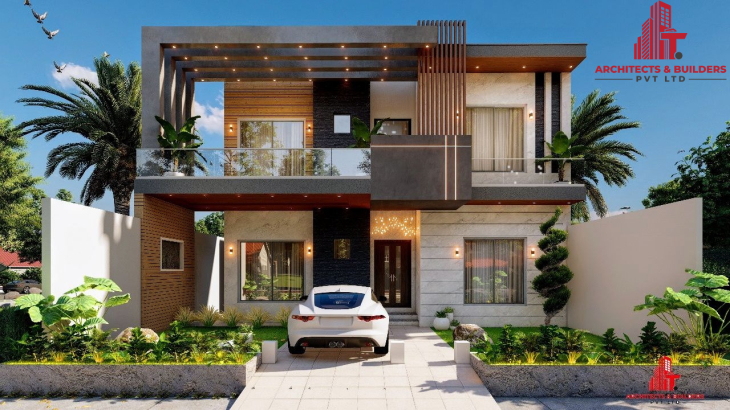

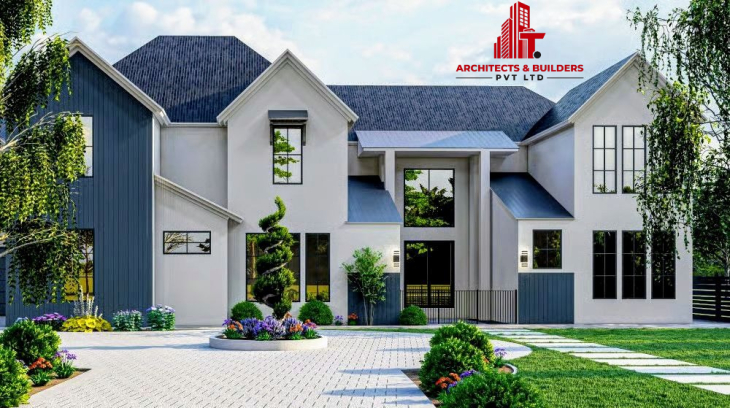
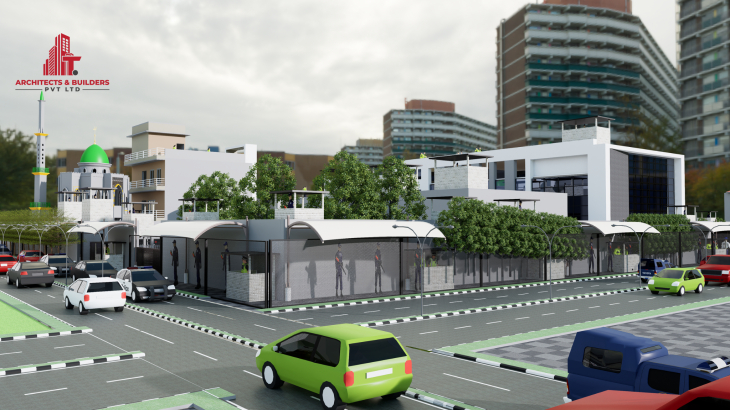
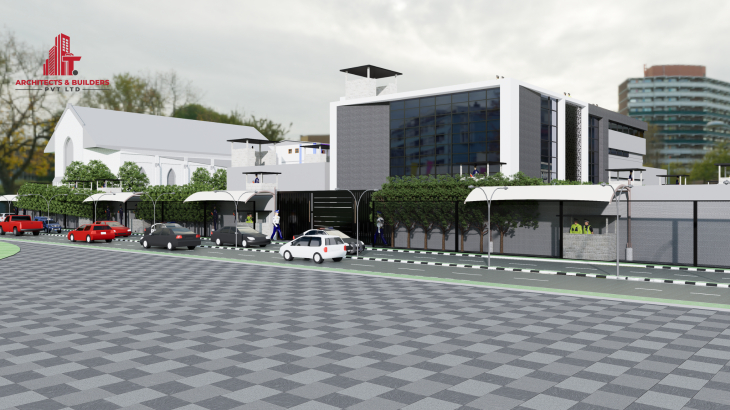
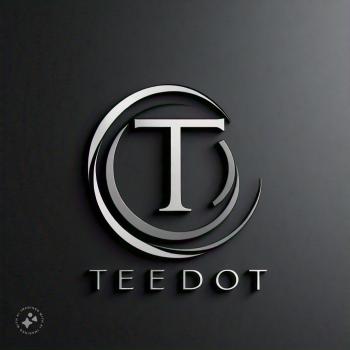
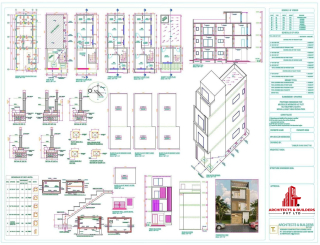
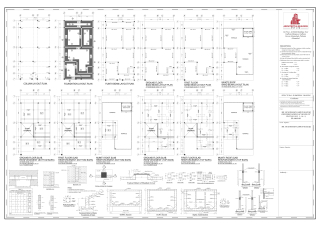

_1.jpg)